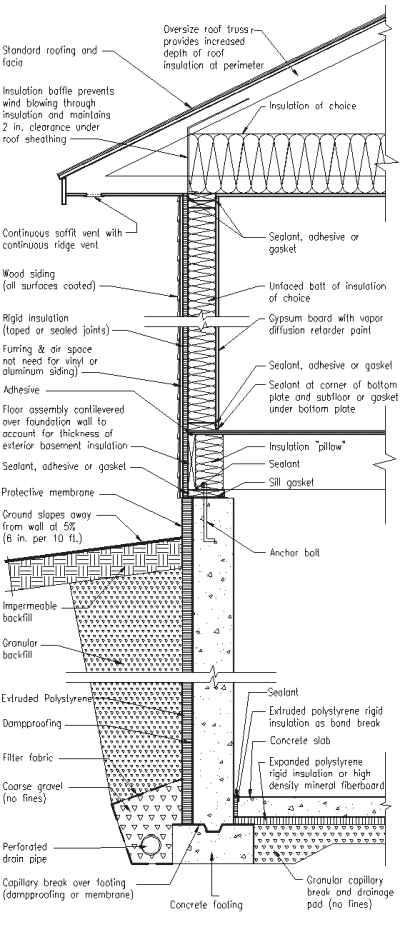The Ideal HomeDESIGNING FOR
COMFORT, DURABILITY,
EFFICIENCY AND HIGH QUALITY
|
|
|
Ideal |
Ideal |
Ideal |
|
Foundation* |
R-10 |
R-13 |
R-19 |
|
Rim Joist* |
R-20 |
R-20 |
R-20 |
|
Side Walls* |
R-15 |
R-22 |
R-25 |
|
Windows |
R-3 |
R-3.5 |
R-4.7 |
|
Doors* |
R-5 |
R-5 |
R-5 |
|
Ceiling* |
R-40 |
R-40 |
R-50 |
|
Furnace |
90% AFUE |
90% AFUE |
95% AFUE |
|
Air
Conditioner |
12.0 SEER |
12.0 SEER |
14.0 SEER |
|
Controlled Ventilation System |
Yes |
Yes |
Yes |
|
Duct Work |
Yes |
Yes |
Yes |
|
Water Heater |
.59EF |
.59EF |
.96EF |
|
Natural Air Leakage Rate |
.35 NACH |
.15 NACH |
.05 NACH |
|
HERS Rating |
HHHH+ |
HHHHH |
HHHHH+ |
* Insulation levels listed are the composite r-value of the entire assembly.
This is only a starting place. You can achieve the Ideal Home level of efficiency in any number of ways. We encourage you to experiment with different approaches to determine which construction approach works best for you.
The following wall section shows one way to build to the Ideal Home level of efficiency. This wall section is meant only to serve as a guide if you are not sure where to start.. You are free to come up with whatever approach works best for you to achieve the Ideal Home status.
IDEAL HOME WALL SECTION

ACHIEVING THE AIR TIGHT HOUSE
The secret of a comfortable, efficient, quality Ideal Home is building it air tight, with controlled ventilation.. You might ask, why build it tight if you are going to have to put in a special controlled ventilation system? Why not just allow the building to ventilate itself? The big reason is MOISTURE. If you allow moisture to get into the walls and the attic (where it is cold in the winter), you will get condensation, which leads to mold and mildew and eventual rotting of the structure.
The solution: pay special attention to making the home as tight as possible and install a controlled ventilation system. This will allow the homeowner to exhaust old and stale indoor air as well as control of the amount of fresh air coming into the home. Commercial buildings have been doing this for years.
Here's a list of locations where you need to make sure the holes and cracks are sealed:
- basement floor/wall joint
- sill plate
- rim joist (top & bottom)
- wall/floor joint
- around doors & windows
- electric outlets & switches
- wire penetrations into attic
- light fixtures
- utility service entrances
- around plumbing stacks & chimneys
- attic hatch
- around vents
SUMMARY
In conclusion, build the home smart (tight and well insulated, paying attention to detail) and it will be comfortable, efficient, and durable. A well-built, high quality home that will last far into the next century.
|
Hot Issues | Tips & Information | Communications Center Calendar of Events | Colorado Activities | Energy Directory | Energy Data Laws/Legislation | Professionals Corner | Job Announcements Other Sites | About COenergy | Search | Home © 2000-2013 ColoradoENERGY.org This site is currently maintained and hosted by Randy L. Martin of R. L. Martin & Associates, Inc. Comments on the site and notification of items that could be included can be sent to: email Last Updated: 01/21/2007 |

 The
Ideal Home is a home designed for comfort, quality, and efficiency. What does it
take to build the Ideal Home? Most builders today feel that if they use quality
materials and good workmanship, a quality home will result. If that is the case,
why do we have so many callback problems today? We have better paint, better
insulation, better windows, than ever before, but we have more problems today
than ever before. Why is that?
The
Ideal Home is a home designed for comfort, quality, and efficiency. What does it
take to build the Ideal Home? Most builders today feel that if they use quality
materials and good workmanship, a quality home will result. If that is the case,
why do we have so many callback problems today? We have better paint, better
insulation, better windows, than ever before, but we have more problems today
than ever before. Why is that?